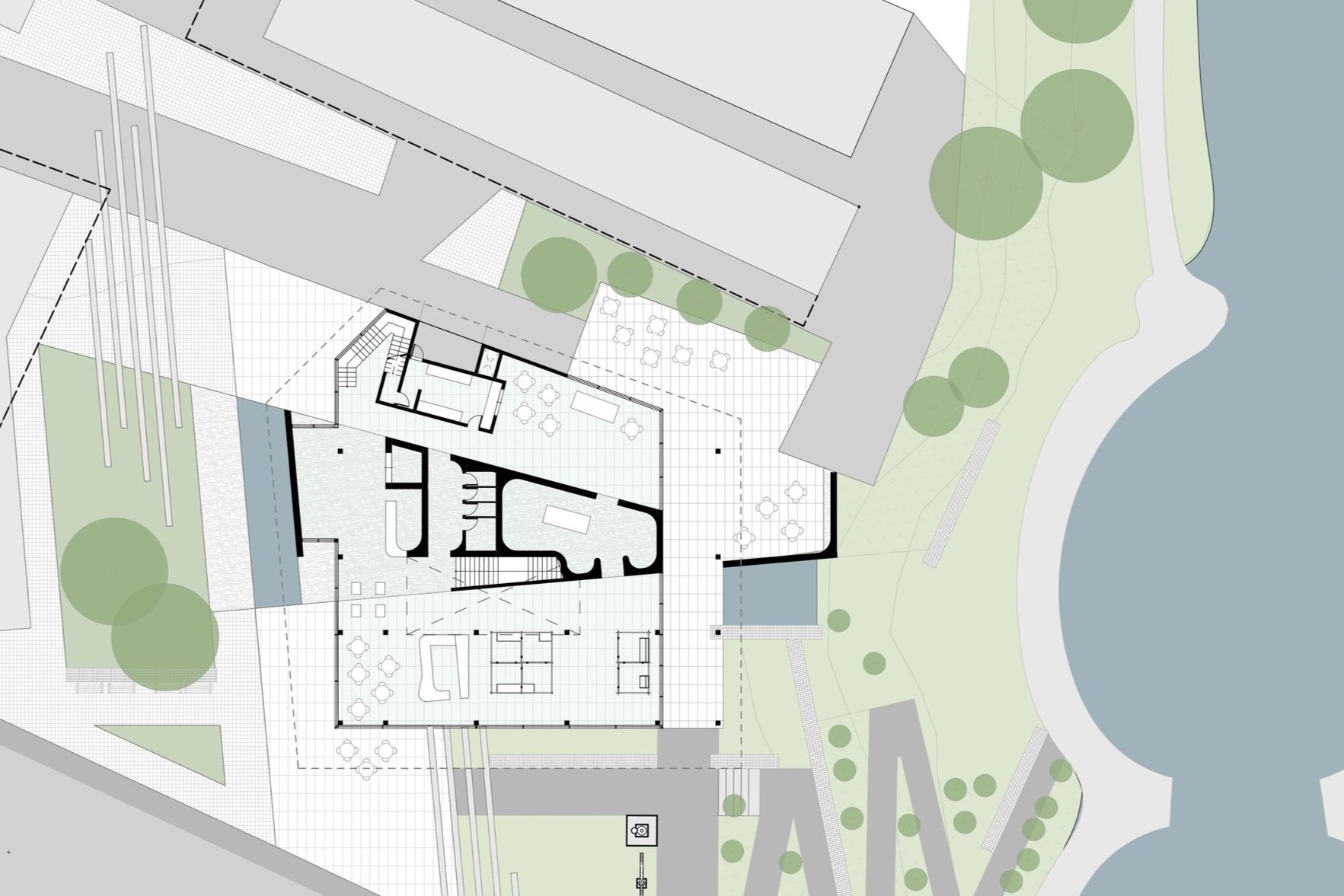Hospitality & Exhibition centre
2023
Aotearoa New Zealand
This was a competition entry for a hospitality and exhibition centre. It has been designed to be an eye-catching building that picks up on the themes and characteristics of its region in a unique and contemporary way. It is a sustainable project using rammed earth, local timber products and technology as well as incorporating local artwork to make it both an ethical demonstration of how to build in today’s world as well as an exciting and stimulating place you want to be in and visit.
Our driving force behind this building was that it should be a place that strongly embodies and displays the essence, uniqueness, and character of it’s location in its very fabric. We therefore used the concept of Terroir to inform our design. This speaks of the special qualities of a place and its soil that gives its produce, in particular wine, a unique character.
The whole building revolves around a central core that is formed from the actual earth of the area constituted as a rammed earth element at the heart. This core houses the ablutions and a small dining room / tasting room that will have a beautiful immersive moody and earthy atmosphere.
Draping over this is a screen with an impressionistic pattern of productive food crops. The intention is to provide a beautiful, dappled light to the interior that shifts throughout the day and seasons.
Flexibility has been built into the plan to allow various sized groups and events to be comfortably housed.
The overall concept is a building that is a place literally rooted in the soil and veiled by an ephemeral organic screen evoking the growth that comes out of this soil. It was intended to be an eye-catching contemporary and exciting attraction visible from the main road that compliments and enhances its neighbours the as a new destination for the region for both locals and visitors.








