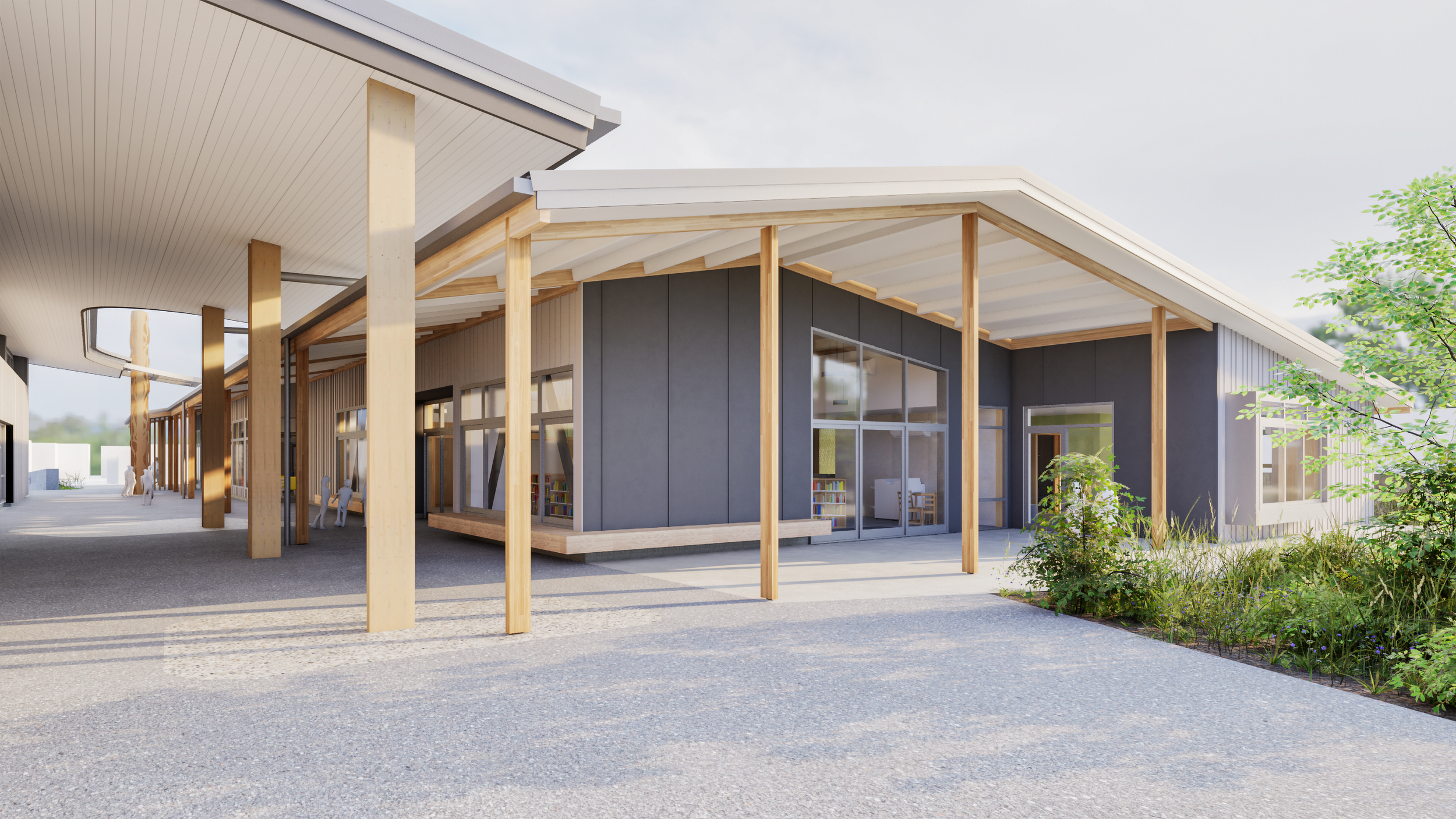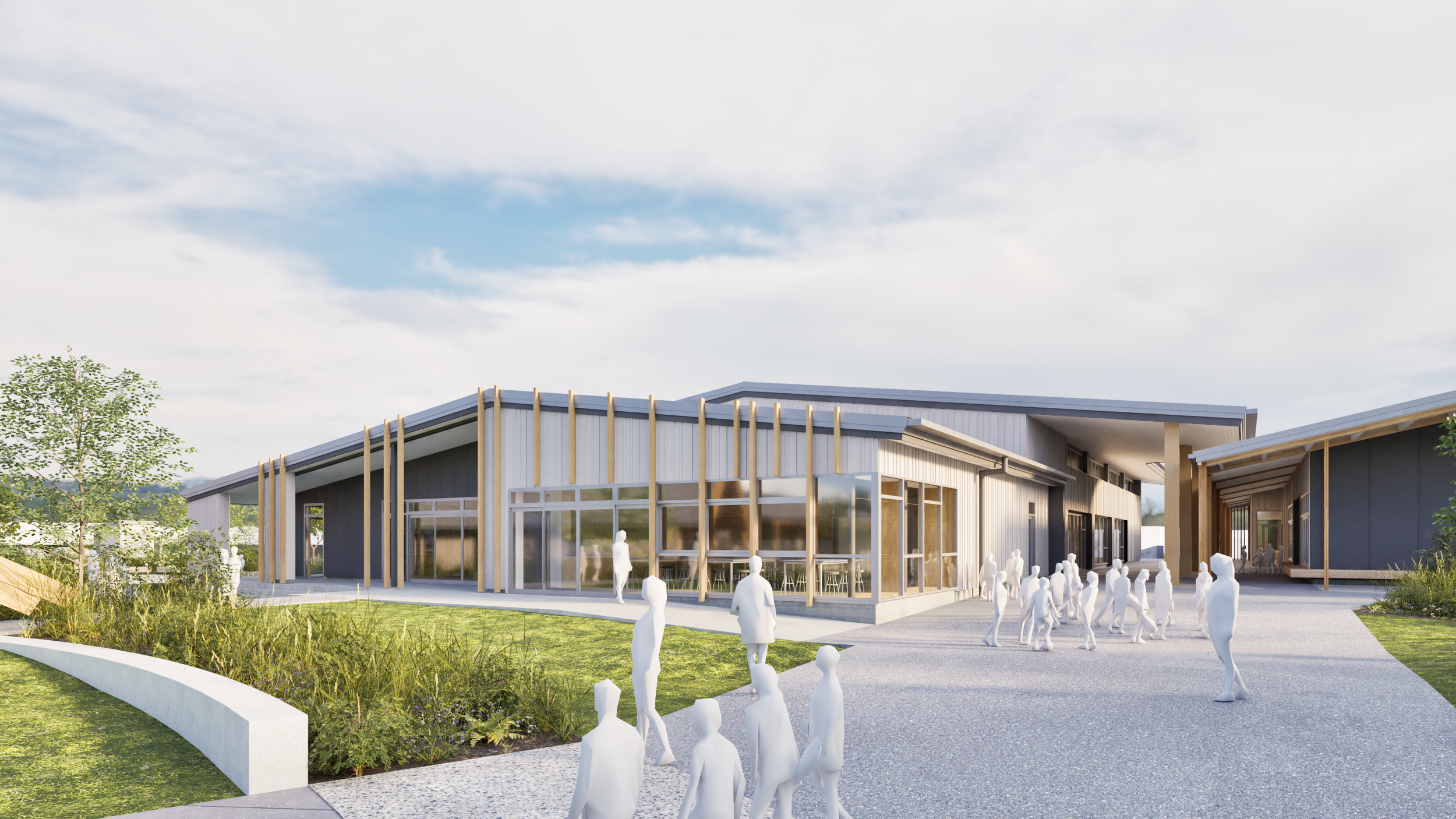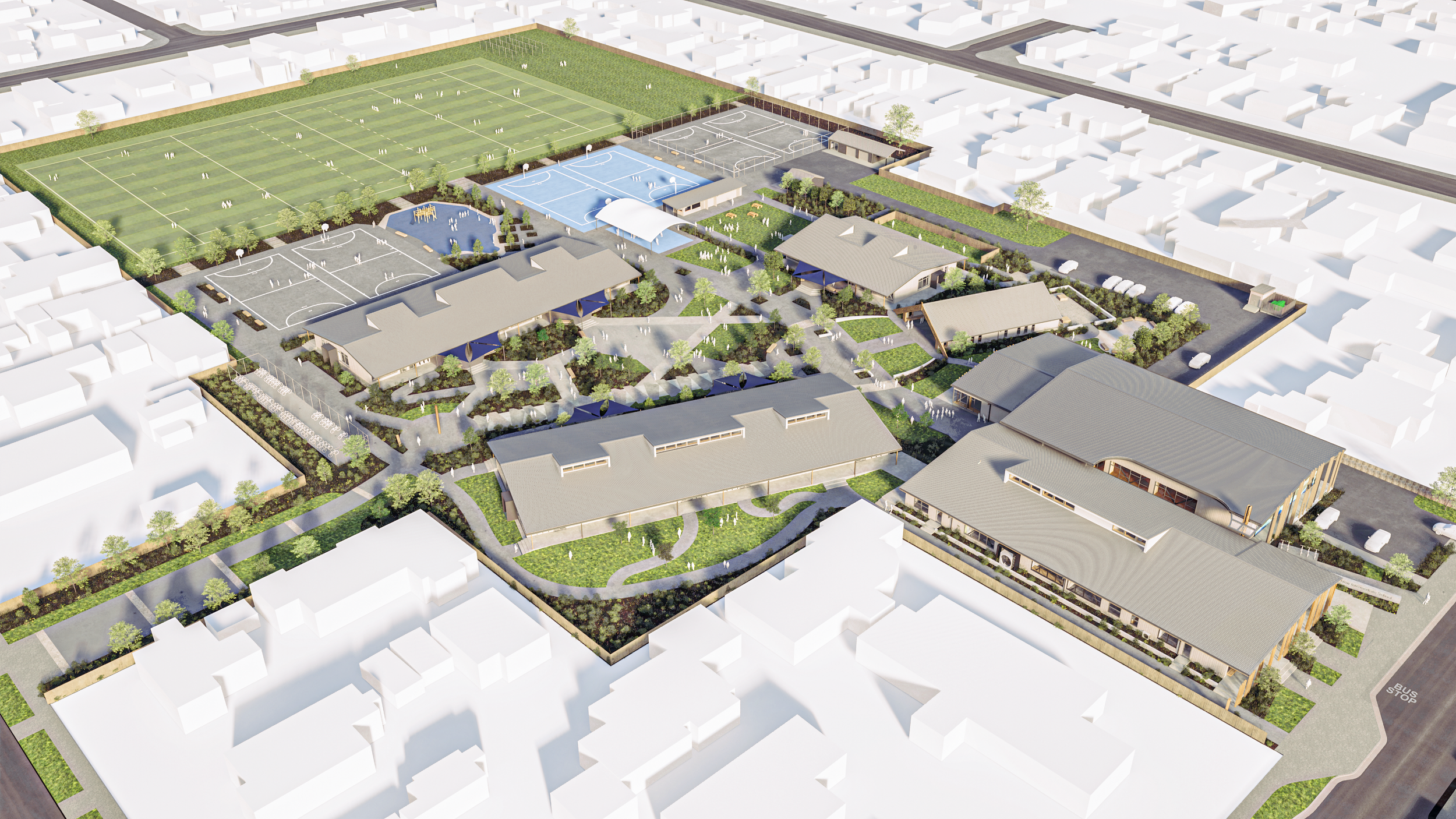bohally intermediate school
2024
Blenheim, Marlborough
The new proposed Bohally Intermediate School was originally conceived as part of the enabling works to allow for the co-location of Marlborough Boys’ and Marlborough Girls’. The new school was set up around two axes, one referencing the Wither Hills and Te Hau, which form a strong backdrop to the site, while the other cultural axis lines up with Kupes’ waka Matahourua and its landing place, Te Parinui o Whiti / White Cliffs. This cultural axis represents the journey of landing and discovery.
We worked with TOA Architects and Kamo Marsh Landscape architects to fully integrate this narrative into the school DNA. The intention was for the very fabric of the school to become a locus of discovery and learning.
The school places the Noninga Kumu building at the cultural heart of the campus. Learning spaces and Ātea provide space for Mihi Whakatau, Pōwhiri and Whaikōrero, alongside dedicated Mahinga Kai gardens and Hāngī pit. Consultation with Ngāti Rārua, Ngāti Toa, Rangitane, and Ngāti Kuia informed the development of the cultural brief.
Working with Ministry of Education guidelines, the school allowed for a build roll alongside potential future growth expansion. Specialist teaching spaces included an art / science room, music room, and kai preparation area. The school also had a hall which could accommodate a basketball court, and library attached to the administration block.
Utilising timber structural elements where cost efficient, along with timber cladding, the school was designed to be as carbon neutral as possible while creating a welcoming and embracing environment for the teachers and tamariki.










