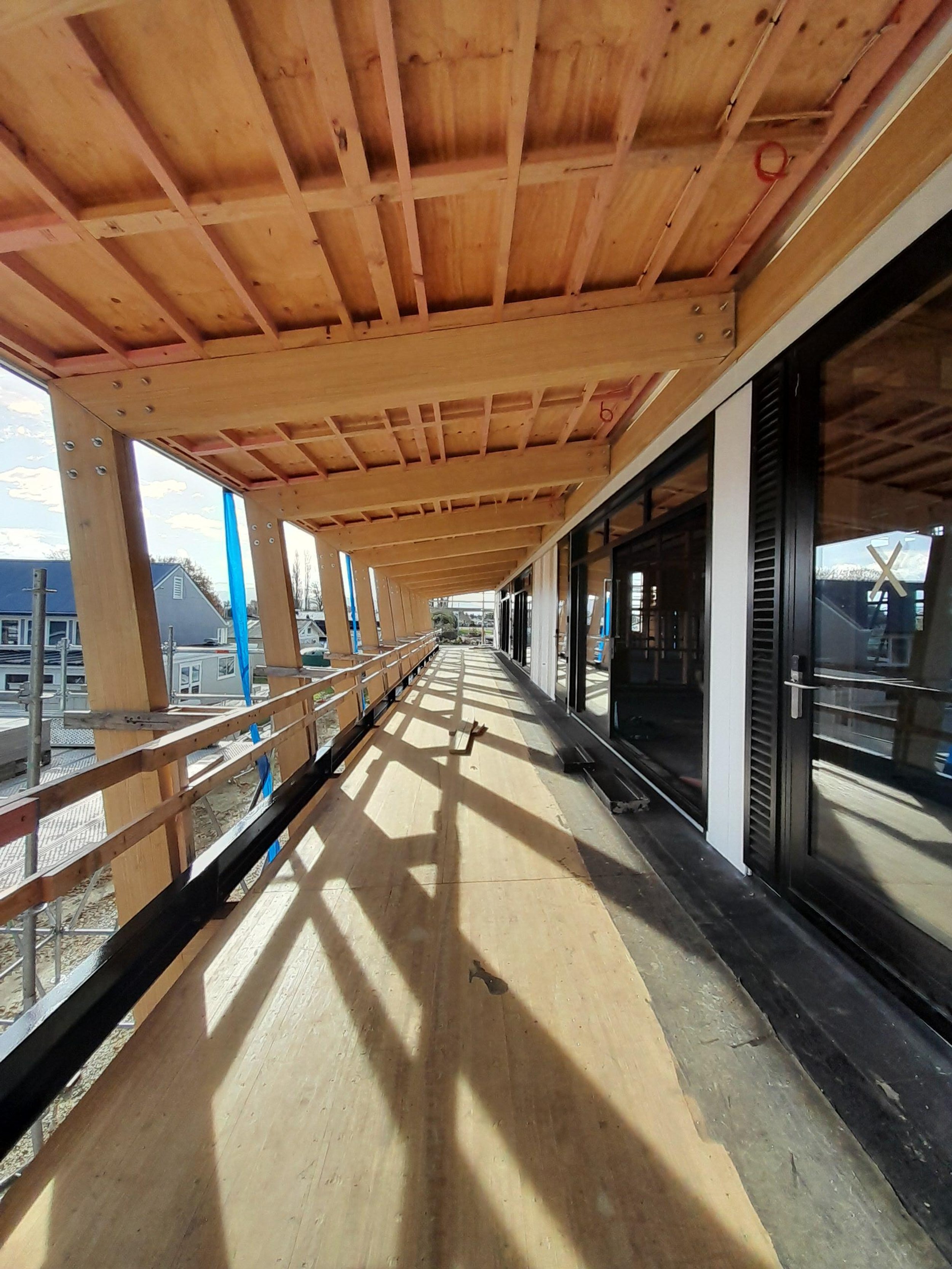MOTUEKA HIGH SCHOOL
Ongoing
Motueka,Tasman
Currently under construction, this 8- teaching space block is the third evolution of our ‘Waimea’ model, creating a mass timber building over 2 levels. We worked with the Ministry as part of their Carbon Reporting Team to provide a carbon analysis of this building, showing a possible way forward for school projects if carbon reduction becomes mandatory.
As with Waimea, we are showing off the structural timber elements where possible, for example, leaving the potius timber box beam ceiling cassettes exposed. With each interation we have taken lessons learnt and refined and improved the model. A glulam external deck structure has been incorporated to provide the required fire rating between floors and ensuring the structural methodology remains the same throughout the building. Hidden timber connections have been utilised, and an integrated cultural narrative is fully embodied into the design which was developed through discussions with local iwi representatives. The use of cross laminated timber (CLT) structural shear walls allows for adaptability in design, providing column free spans and allowing non-structural walls to be incorporated where desired.
The buildings’ biophilic properties are aimed to help aid learning, and the expression of how it is constructed works as a demonstration tool to the students of how to build sustainably in todays world








